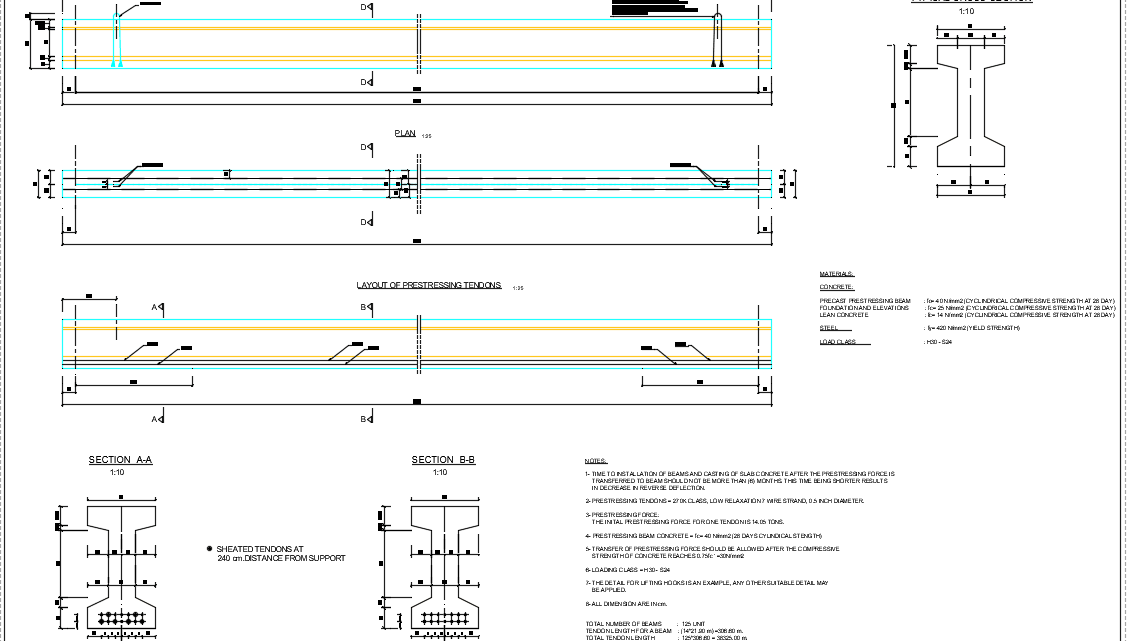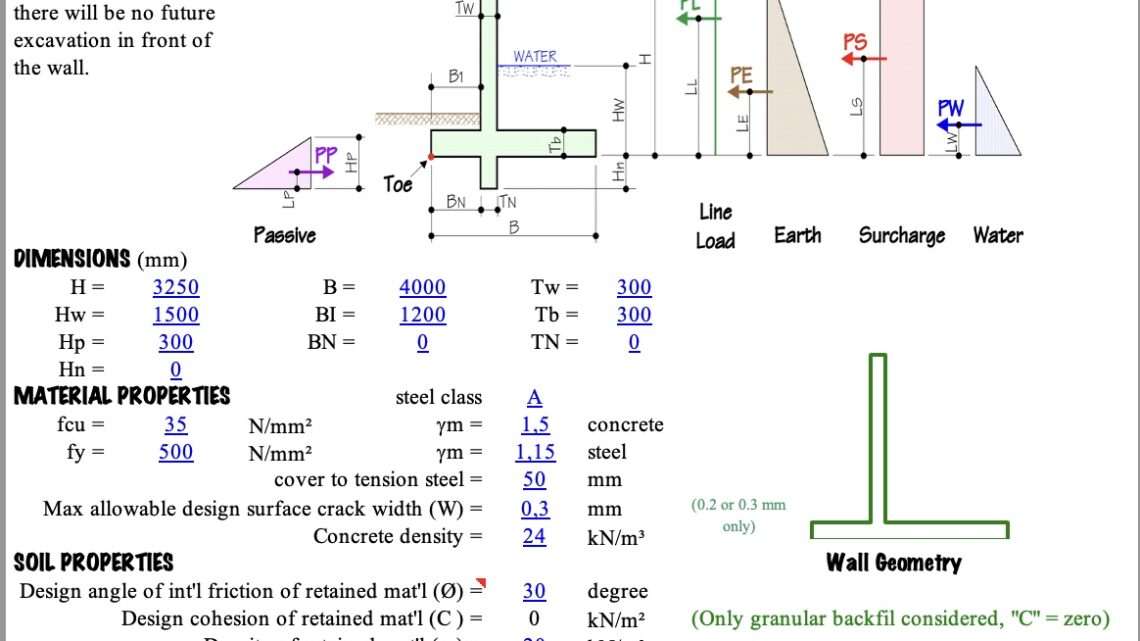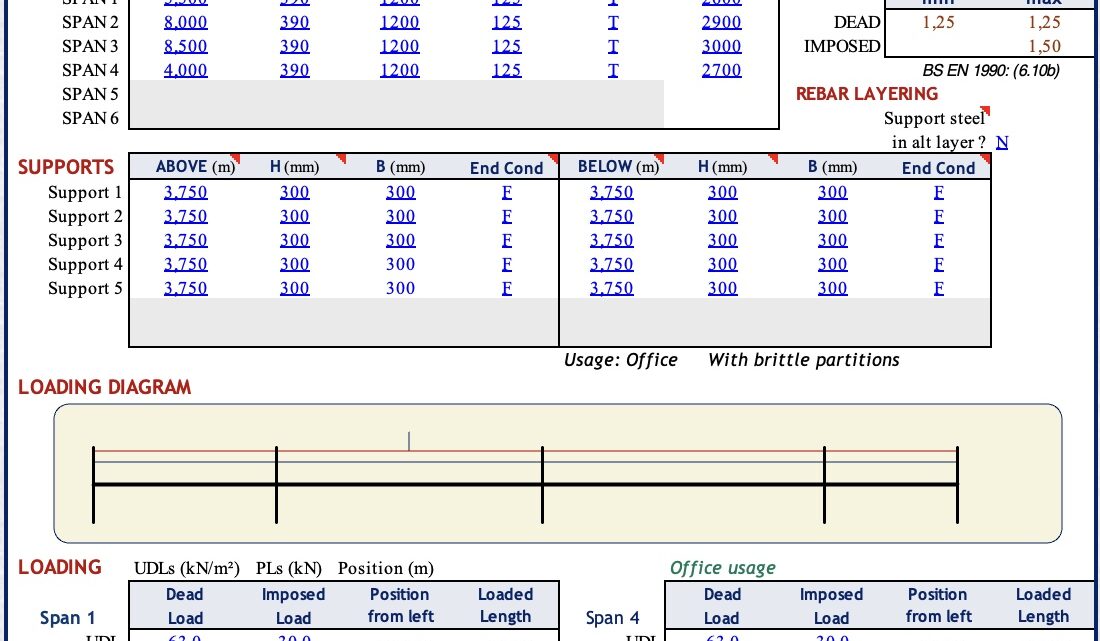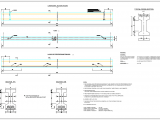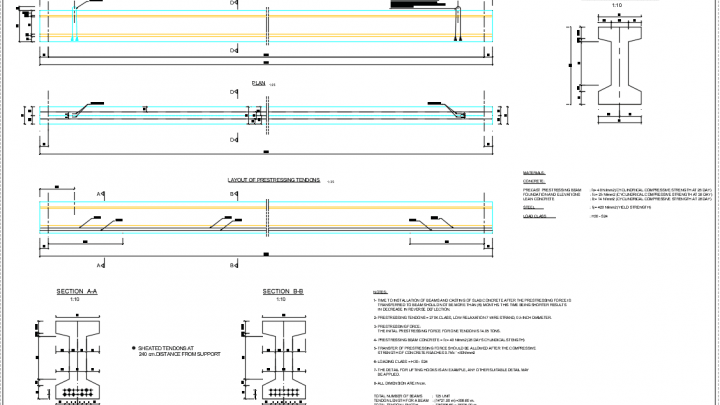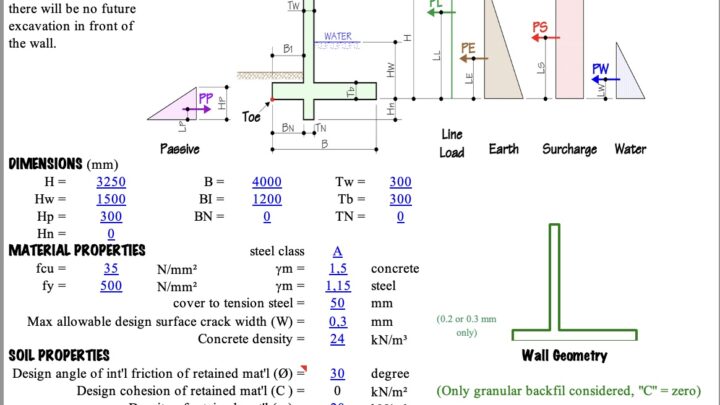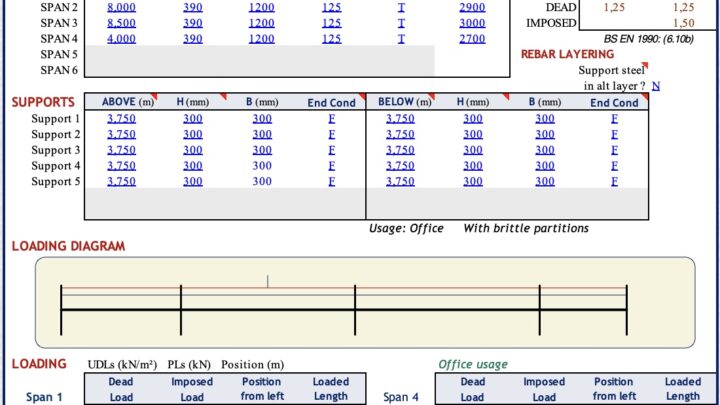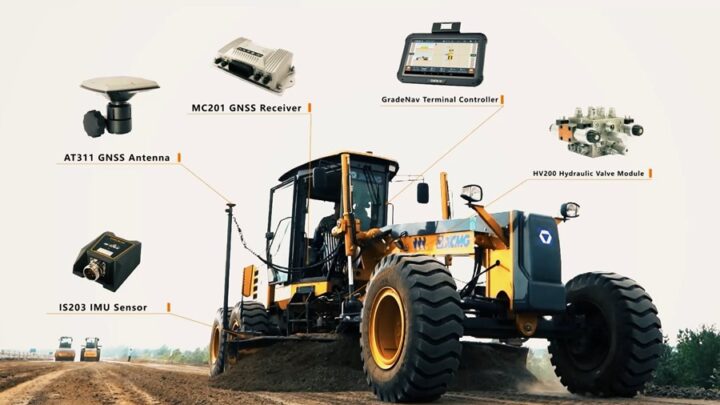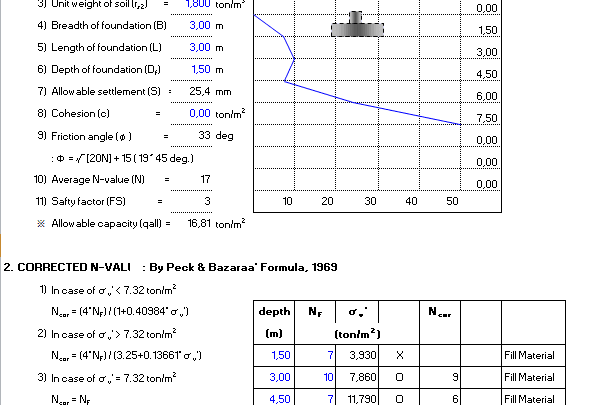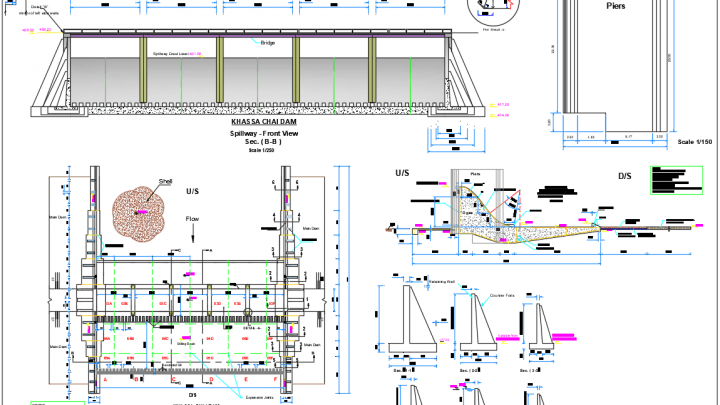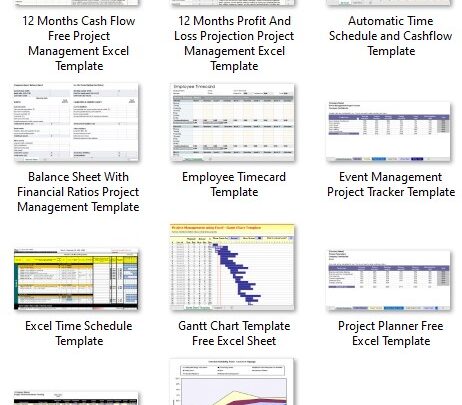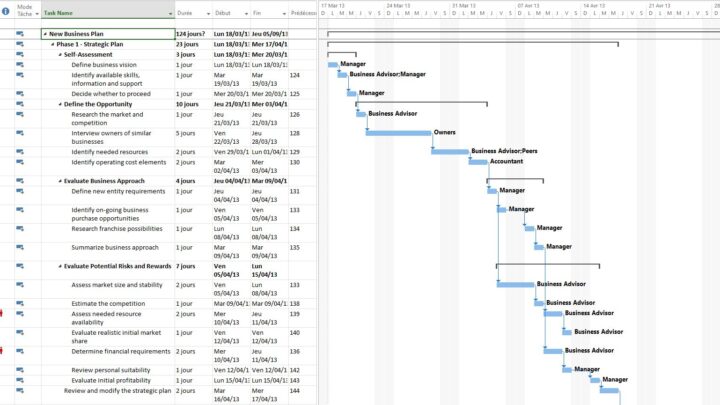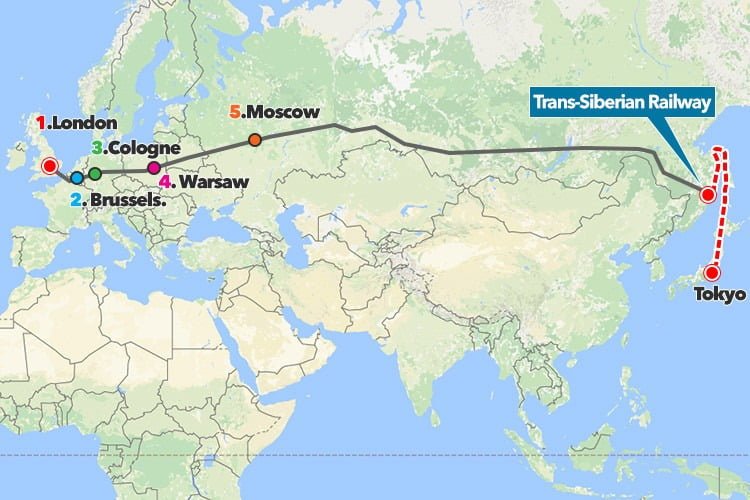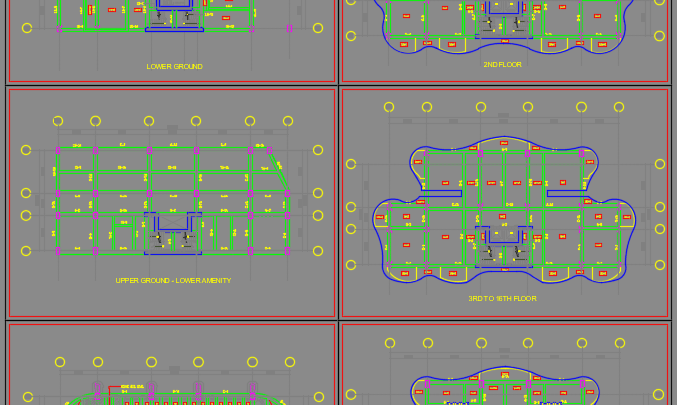PROJECT MANAGEMENT
14 May 2022
Off
Estimating and Tendering for Construction Work Fifth Edition Free PDF
By The Engineering CommunityEstimating and Tendering for Construction Work Fifth Edition Free PDF Estimators need to understand the consequences of...
Recent Posts
Bentley Products
PROJECT MANAGEMENT
14 May 2022
Off
Estimating and Tendering for Construction Work Fifth Edition Free PDF
By The Engineering CommunityEstimating and Tendering for Construction Work Fifth Edition Free PDF Estimators need to understand the consequences of entering into a contract, often defined by complex conditions and documents, as well as to appreciate the technical requirements of...
29 January 2022
Off
Project Management Planning and Schedule Free Spreadsheets
By The Engineering CommunityProject Management Planning and Schedule Free Spreadsheets Download free the best collection of customizable project plan templates for Microsoft...
20 November 2021
Off
Business Plan Model MS Project Free Template
By The Engineering CommunityBusiness Plan Model MS Project Free Template Download Link To download more project management resources please visit www.managementproject.net

