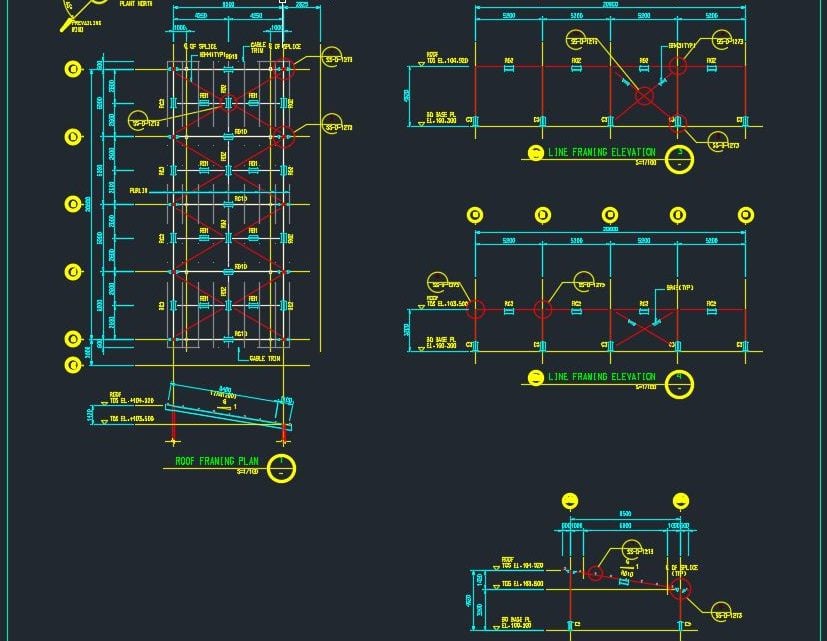
Steel Roof Framing Plan and Elevation Autocad File
21 February 2020Steel Roof Framing Plan and Elevation Autocad File
For more Autocad Free Drawings please visit Cadtemplates Website.

For more Autocad Free Drawings please visit Cadtemplates Website.