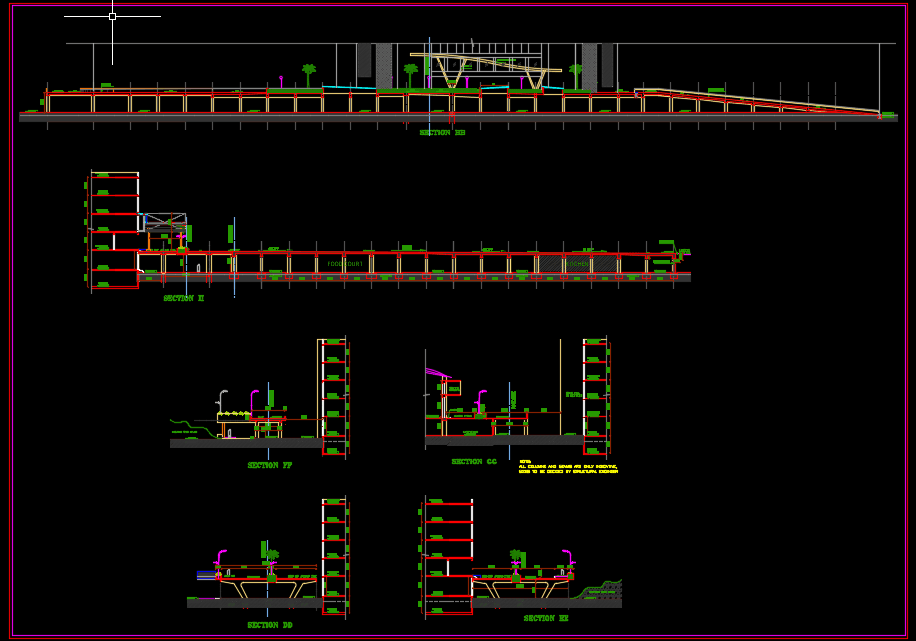you are here
Accueil | RESOURCES | Drawings | Bridge Elevation and Cross Section Details Free Autocad Drawing
Bridge Elevation and Cross Section Details Free Autocad Drawing
30 May 2019
By
The Engineering Community
Bridge Elevation and Cross Section Details Free Autocad Drawing
Download Link
Post Views: 6,184

