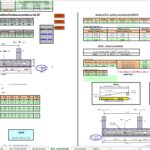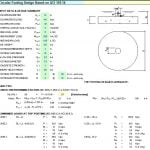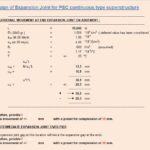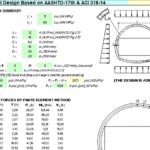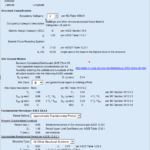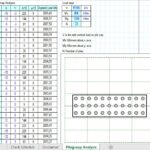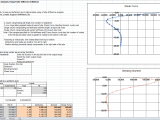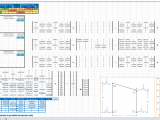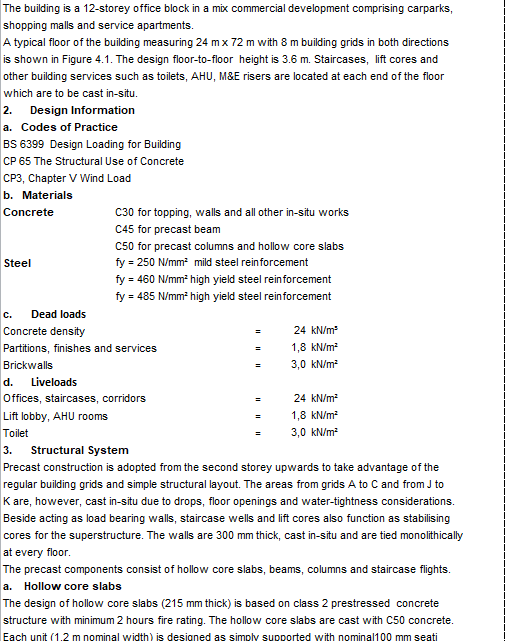
A complete Example of Precast Structural Design
24 July 2019A complete Example of Precast Structural Design
Project Description
The building is a 12-storey office block in a mix commercial development comprising carparks, shopping malls and service apartments.
A typical floor of the building measuring 24 m x 72 m with 8 m building grids in both direction. The design floor-to-floor height is 3.6 m. Staircases, lift cores and other building services such as toilets, AHU, M&E risers are located at each end of the floor which are to be cast in-situ.
Design Information
Codes of Practice:
- BS 6399 Design Loading for Building
- CP 65 The Structural Use of Concrete
- CP3, Chapter V Wind Load

