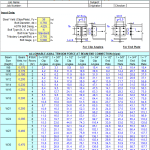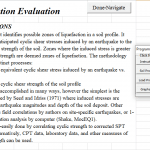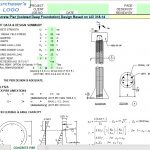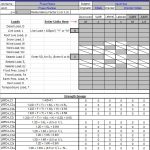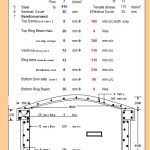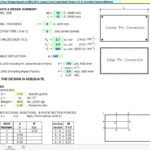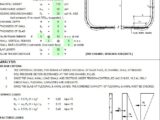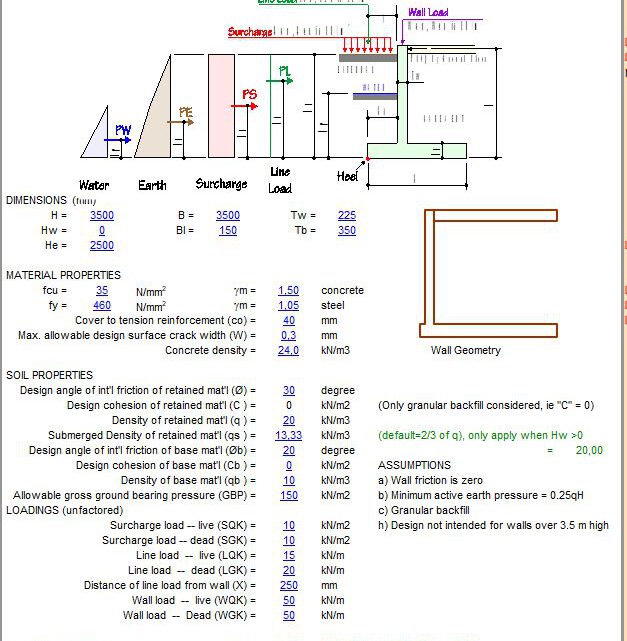
Basement Wall Design Spreadsheet
13 September 2020Basement Wall Design Spreadsheet
Basement wall design to BS8110:1997, BS8002:1994. BS 8004:1986 etc.
A basement wall is thus one kind of retaining wall. But the term usually refers to a cantilever retaining wall, which is a freestanding structure without lateral support at its top. These are cantilevered from a footing and rise above the grade on one side to retain a higher level grade on the opposite side.

