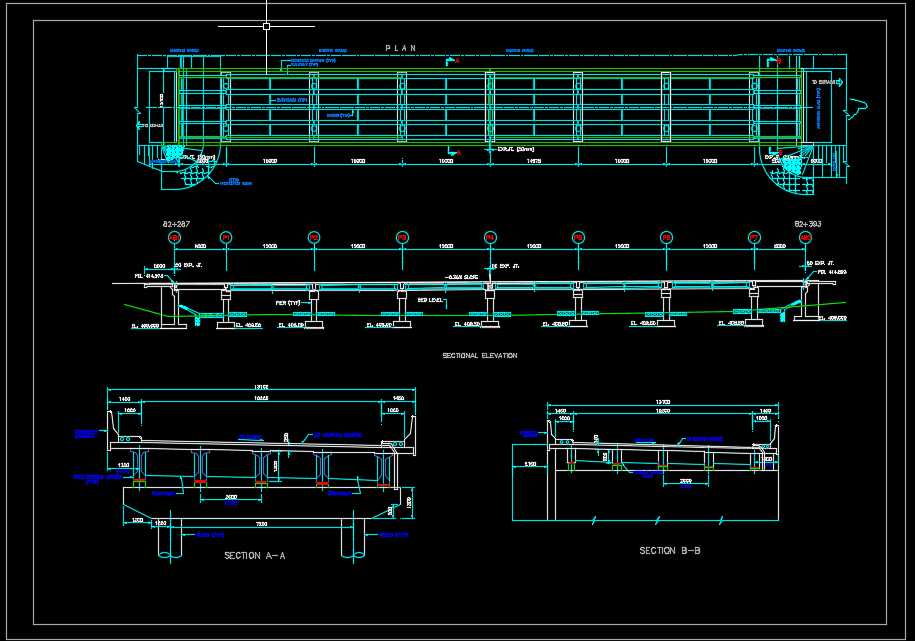
Bridge Layout Plan, Elevation and Cross section details Autocad Drawing
30 May 2019Bridge Layout Plan, Elevation and Cross section details Autocad Drawing
For more Autocad Free Drawings please visit Cadtemplates Website.

For more Autocad Free Drawings please visit Cadtemplates Website.