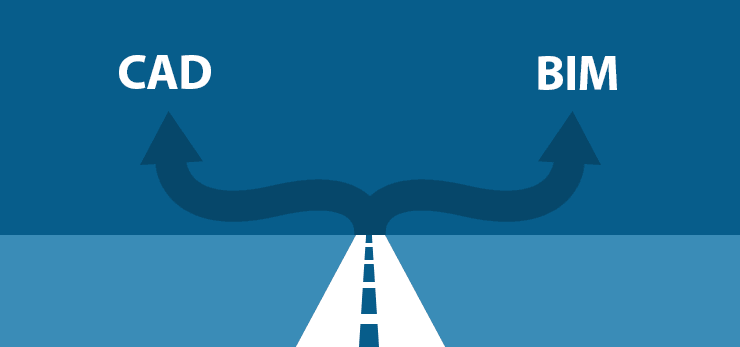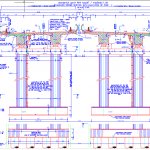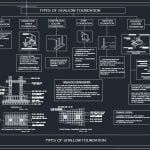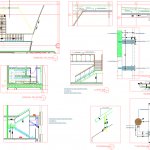
CAD Vs BIM: Advantages and Disadvantages
5 December 2018Table of Contents
CAD Vs BIM: Advantages and Disadvantages
With the advent of computers, the design industry has experienced a never-before revolution. Creating designs on computers has brought about a change in the way the designers and architects work. Different software such as CAD and BIM software aid the design and execution process. However, these professionals often face a dilemma while selecting the appropriate software for their project. It, thus, becomes imperative to understand the benefits offered by CAD and BIM and their disadvantages.
CAD and BIM Advantages and Disadvantages
CAD Advantages
CAD is a line based approach to design.
- When it comes to the software price, CAD software is cheaper than the ones for BIM.
- CAD is easier to learn. 2D drafting skills are enough to produce CAD drawings. Even the 3D CAD model is generated by drawing lines.
- It is easier to create 2D drawings on CAD as all the process are direct processes. For e.g., if you need to represent a line, you just need to draw a line. In BIM, a line is a product of indirect process e.g. the façade view derived from the 3D model of the window which, in turn, is an assembly of parametric 3D objects.
BIM Advantages
BIM is a model-based approach to design.
- The greatest advantage of BIM is that it can capture reality in a way that 2D drawings are unable to capture. Availability of various mapping tools, aerial imagery and laser scans of existing infrastructure have made this information to be the starting point of a project. This information can be integrated with the BIM model.
- It has a multidisciplinary approach to design. A single BIM software can be used to design all the disciplines such as architecture, structure, and MEP. This is achieved by assimilating the design parameters from all the disciplines in the model which results in a better-coordinated design.
- Synchronization between all the drawings such as plans, elevations, sections, perspective etc. is easier in BIM as all these drawings are extracted from a single model. Any change in the design that is incorporated in the model will automatically result in the updation in all the drawings that are extracted.
- A lot of labor and time is saved when deriving quantities from BIM model with the use of tools such as element counts, volumes, areas, etc.
- Simulation tools in BIM software allow designers to visualize various parameters. It also allows the designers and engineers to carry out the detailed analysis with the click of a button.
- The BIM toolset helps in resolving conflicts between elements of different disciplines that arise in the design. For e.g. it can resolve clashes that arise when an electrical conduit runs into a beam.
BIM offers a number of advantages over CAD. This has prompted the Industry bigwigs to shift to BIM. The possibility of a human error getting carried forward in BIM is negligible. In a nutshell, BIM modeling is a holistic approach to design, development, and maintenance of a building. With the numerous benefits that BIM offers over CAD, BIM modeling is undoubtedly an efficient and intelligent approach.








