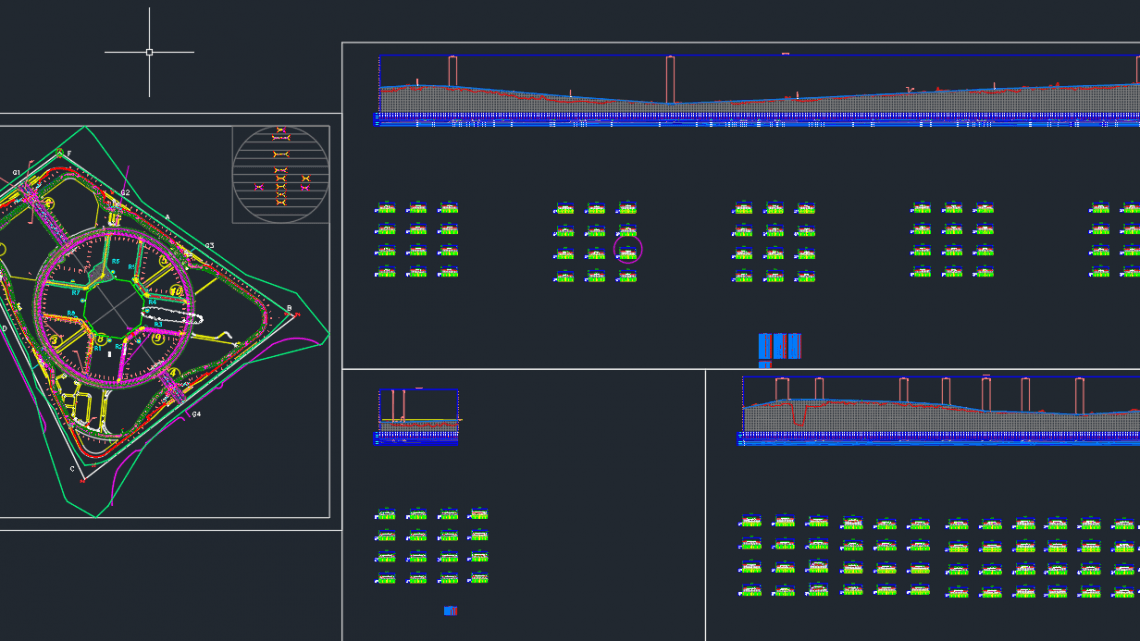you are here
Accueil | RESOURCES | Drawings | City Road Plan, elevation profil and cross section Autocad Drawing
City Road Plan, elevation profil and cross section Autocad Drawing
7 August 2019
By
The Engineering Community
City Road Plan, elevation profil and cross section Autocad Drawing
Download Link
Post Views: 5,149

