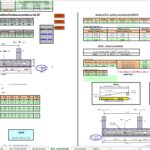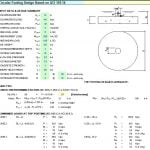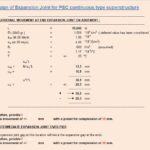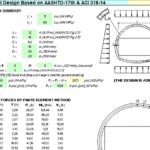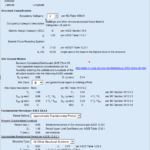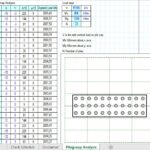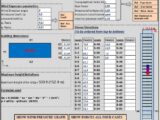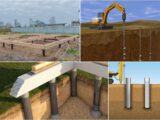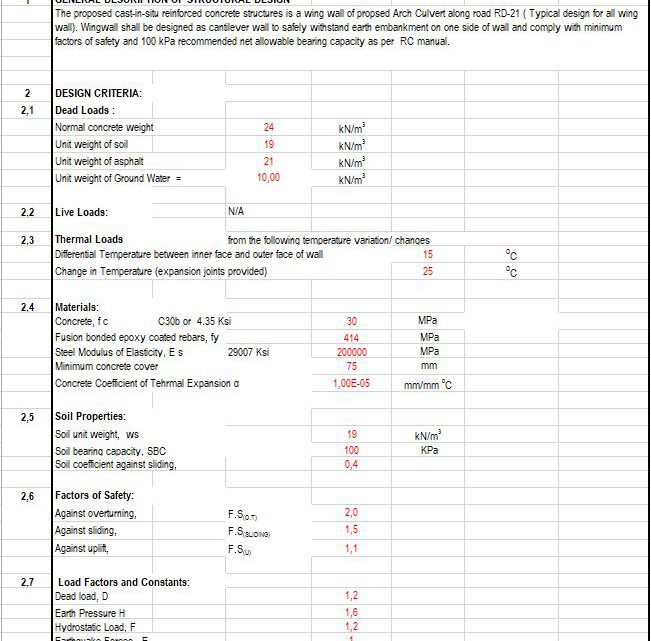
Design Of Wing Wall Spreadsheet
20 December 2020Design Of Wing Wall Spreadsheet
The proposed cast-in-situ reinforced concrete structures is a wing wall of propsed Arch Culvert along road RD-21 (Typical design for all wing wall).
Wingwall shall be designed as cantilever wall to safely withstand earth embankment on one side of wall and comply with minimum factors of safety and 100 kPa recommended net allowable bearing capacity as per RC manual.

