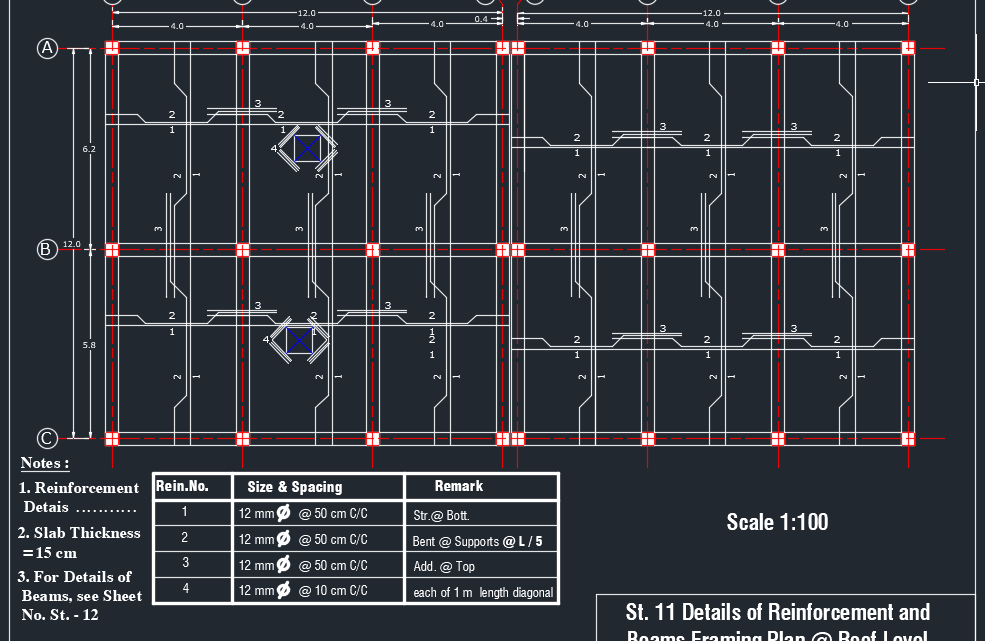you are here
Accueil | RESOURCES | Drawings | Details of Reinforcement and Beams Framing Plan Autocad Drawing
Details of Reinforcement and Beams Framing Plan Autocad Drawing
24 July 2019
By
The Engineering Community
Details of Reinforcement and Beams Framing Plan Autocad Drawing
Download Link
Post Views: 8,590

