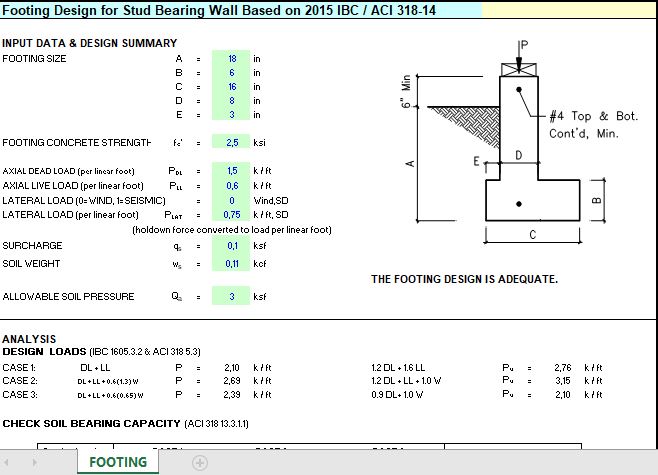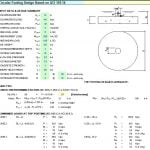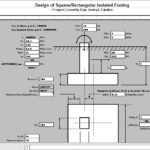
Footing Design For Stud Bearing Wall Spreadsheet
21 February 2025Footing Design For Stud Bearing Wall Spreadsheet
Stud bearing walls play a crucial role in residential and commercial construction, offering structural support and stability to buildings. Whether you’re an architect, builder, or homeowner, understanding the importance and functionality of stud bearing walls can help you make informed decisions during construction or renovation projects. In this comprehensive guide, we will explore what stud bearing walls are, how they work, their types, and best practices for installation.
What is a Stud Bearing Wall?
A stud bearing wall is a vertical structural element that transfers the load from the roof or upper floors down to the foundation. Unlike non-load-bearing partition walls, stud bearing walls support the weight above them, ensuring the building’s stability. These walls are typically constructed using wood or metal studs spaced at regular intervals, often 16 or 24 inches apart.
Types of Stud Bearing Walls
- Exterior Bearing Walls: These walls support the roof and upper floors’ weight while also providing insulation and protection from external elements.
- Interior Bearing Walls: Found within the building, these walls help distribute structural loads from upper levels to the foundation.
- Shear Bearing Walls: Designed to resist lateral forces from wind or earthquakes, shear bearing walls provide additional stability and safety.
Materials Used in Stud Bearing Walls
- Wood Studs: Commonly used in residential construction due to their cost-effectiveness and ease of installation.
- Metal Studs: Preferred in commercial buildings for their fire resistance, durability, and strength.
- Engineered Wood: Including laminated veneer lumber (LVL) or glulam, which provides enhanced strength and stability.
How to Identify a Stud Bearing Wall
Identifying a load-bearing stud wall is crucial before any renovation or remodeling project. Here are some tips:
- Check the building’s blueprints or structural drawings.
- Observe the wall’s alignment with beams or floor joists above.
- Tap on the wall – a solid sound indicates a load-bearing wall.
- Consult a structural engineer or contractor for confirmation.
Installation Tips and Best Practices
- Accurate Measurements: Ensure precise spacing between studs (16 or 24 inches apart) for optimal load distribution.
- Secure Fastening: Use appropriate screws or nails to securely fasten studs to the top and bottom plates.
- Reinforcement: Add extra studs around door and window openings for additional support.
- Moisture Protection: Install a moisture barrier to prevent water damage and mold growth, especially for exterior bearing walls.
Common Mistakes to Avoid
- Removing a Load-Bearing Wall Without Proper Support: This can compromise the building’s structural integrity.
- Incorrect Stud Spacing: Can lead to structural failure or uneven wall surfaces.
- Neglecting Building Codes: Always comply with local building codes and regulations for safety and legality.
Benefits of Using Stud Bearing Walls
- Structural Stability: Efficiently distributes loads, ensuring the building’s safety and durability.
- Cost-Effectiveness: Wood and metal studs are affordable and readily available.
- Versatility and Flexibility: Easy to cut and modify, making them suitable for various architectural designs.
Maintenance and Care
- Regularly inspect for signs of damage, such as cracks or warping.
- Ensure that the wall remains dry to prevent rot or mold growth in wood studs.
- Reinforce or repair damaged studs promptly to maintain structural integrity.
Conclusion
Stud bearing walls are a fundamental component of modern construction, providing essential structural support and stability. Whether you’re building a new home or remodeling an existing space, understanding their functionality, types, and installation techniques will help you make informed decisions. By following best practices and avoiding common mistakes, you can ensure the safety, durability, and efficiency of your construction projects.








