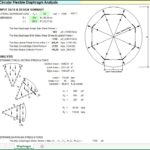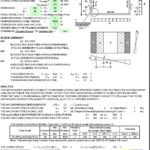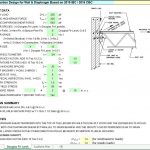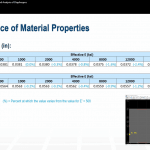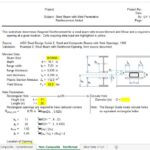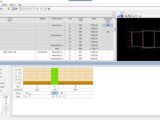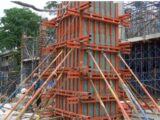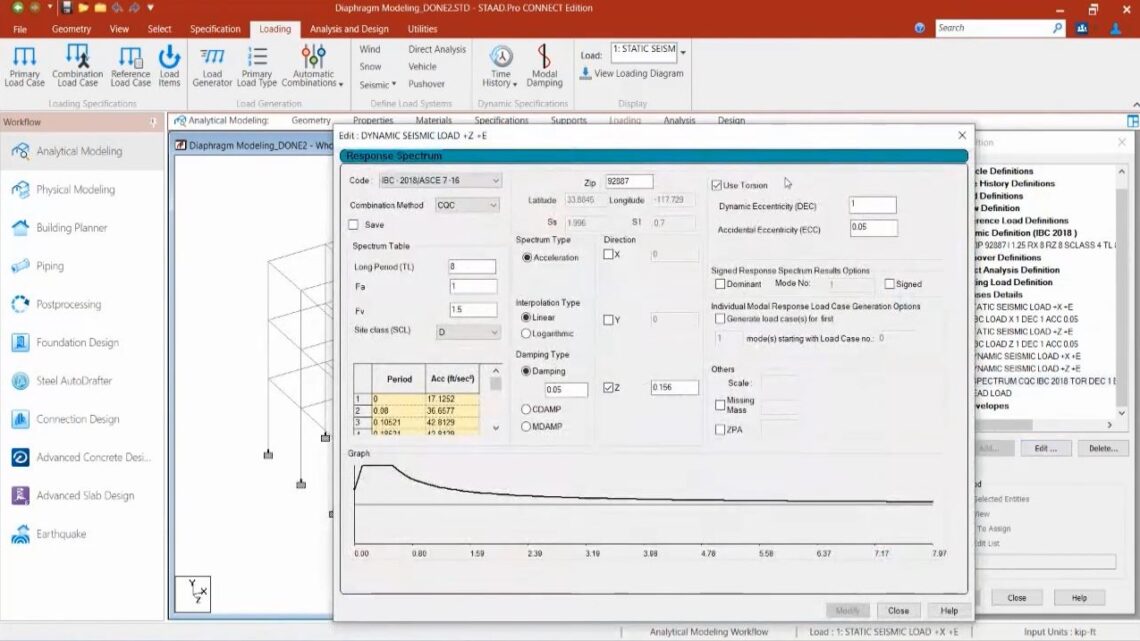
Modeling and Understanding Floor Diaphragms in STAAD Pro Tutorial
4 November 2021Modeling and Understanding Floor Diaphragms in STAAD Pro Tutorial
In this video, you will learn how to model and understanding floor diaphragms in STAAD.Pro.
00:00 Introduction to Floor Diaphragms
03:08 Modeling Floor Diaphragms in STAAD.Pro
08:51 Modeling Diaphragm Masses in STAAD.Pro
16:12 Printing the Center of Rigidity for Floor Diaphragms in STAAD.Pro
18:46 Specifying the Floor Diaphragm Options in STAAD.Pro
25:55 Printing the Floor Diaphragm Story Stiffness in STAAD.Pro
27:10 Specifying the Seismic Eccentricity for Floor Diaphragms in STAAD.Pro
- Rigid Floor Diaphragm which assumes that the floor is very rigid to experience any in-plane and out-of-plane deformation. The rigid diaphragm action of floors
assumes that the floor is stiff enough to undergo rigid body movement. - Semi Rigid diaphragm which assumes that the floor is very rigid to experience any in-plane deformation but no out-of-plane deformation.
- Flexible diaphragms which assumes that the floor has no rigidity to resist lateral loads.
The rigid floor diaphragm assumption may not be appropriate if a relatively narrow building has closely spaced shear walls (i.e. the shear walls are stiffer than the floor diaphragm). In the case of a low rise building, the floor diaphragms may be flexible compared to the shear walls as in light wood framed construction.
For long narrow buildings with deep beams the rigid floor diaphragm assumption has to be evaluated carefully. The presence of a slab opening for elevators or stairs can weaken the floor diaphragm action.
Wood and metal decks without concrete fills may not be modeled as rigid diaphragms unless the floor system is braced properly. Hence, the use of these options in STAAD.pro requires good engineering decision making based upon the actual site conditions.

