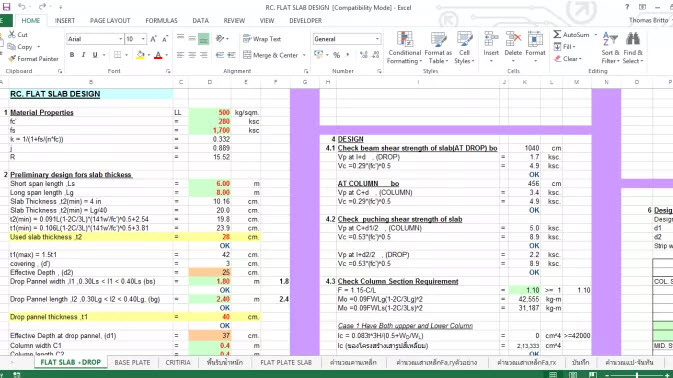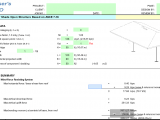
Reinforced Flat Slab Design Spreadsheet
5 October 2019Reinforced Flat Slab Design Spreadsheet
Flat slab system is an important division of concrete floor system. A civil engineer must know all the aspects regarding the flat floor system. Here, we have tried to gather various reading materials available in the web about flat slab floor system in one place. These materials are originally located at different websites. A civil engineer should study these lectures and materials for structural engineering acumen.
A flat slab is a reinforced concrete slab supported directly by concrete columns without the
use of beams. The benefits of using flat slab construction are becoming increasingly recognized. Flat slabs without drops (thickened areas of slab around the columns to resist punching shear) can be built faster because formwork is simplified and minimized, and rapid turn-around can be achieved using a combination of early striking2 and flying systems. The overall speed of construction will then be limited by the rate at which vertical elements can be cast. Flat slab construction places no restrictions on the positioning of horizontal services and partitions and can minimize floor-to-floor heights when there is no requirement for a deep false ceiling. This can have knock-on benefits in terms of lower building height, reduced cladding costs and prefabricated services.


