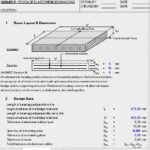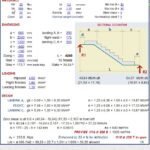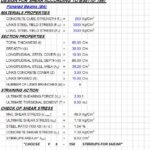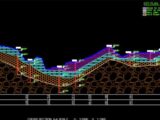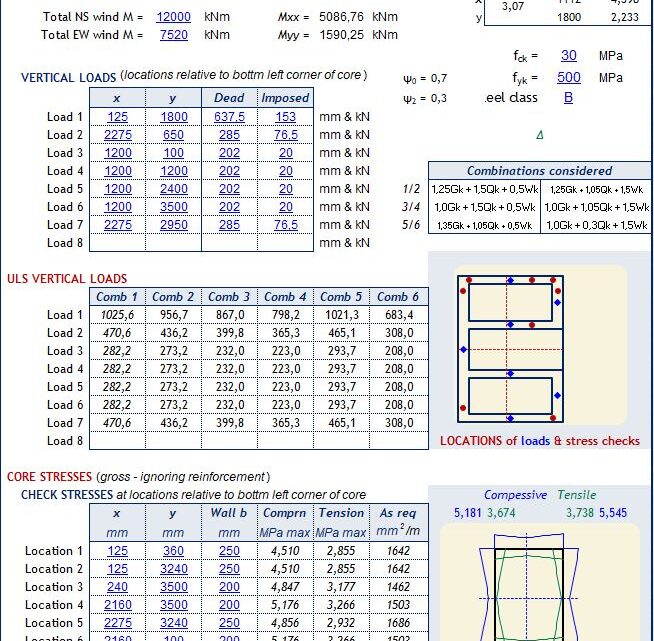
Shear Wall Load Distribution To BS EN 1992-1_2004 Spreadsheet
2 February 2025Shear Wall Load Distribution To BS EN 1992-1_2004 Spreadsheet
In structural engineering, a shear wall is a vertical element of a system that is designed to resist in-plane lateral forces, typically wind and seismic loads. A shear wall resists loads parallel to the plane of the wall.
Shear Wall is a rigid vertical diaphragm capable of transferring lateral forces from exterior walls, floors, and roofs to the ground foundation in a direction parallel to their planes.
Shear Wall Reinforced Concrete Details CAD Template DWG

