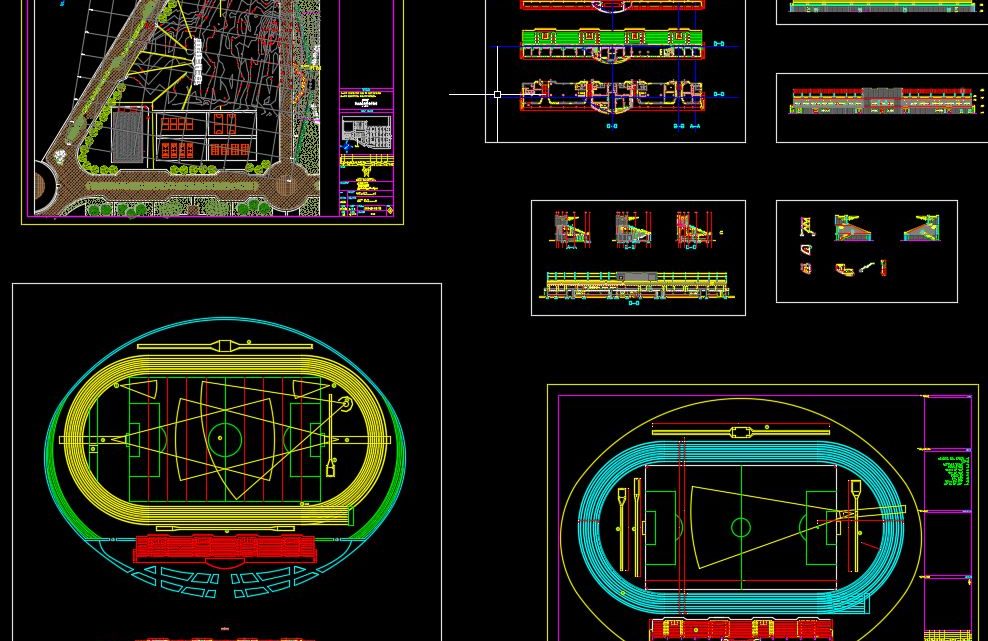
Stadium Layout and Elevation Plan Autocad Drawing
23 January 2020Stadium Layout ant Elevation Plan Autocad Drawing
For more Autocad Free Drawings please visit Cadtemplates Website.

For more Autocad Free Drawings please visit Cadtemplates Website.