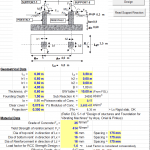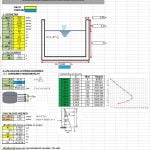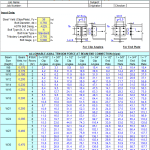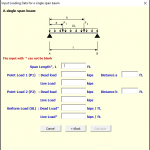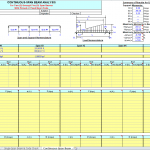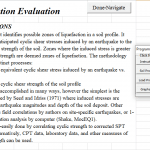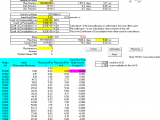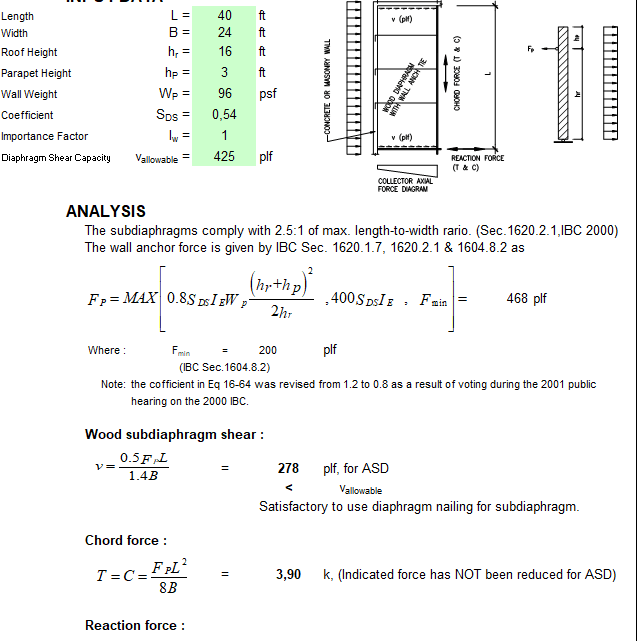
Subdiaphragm Design Spreadsheet
21 May 2019Subdiaphragm Design Spreadsheet
Subdiaphragm Design Based on ASCE 7-05
In structural engineering, a diaphragm is a structural element that transmits lateral loads to the vertical resisting elements of a structure (such as shear walls or frames).
Diaphragms are typically horizontal, but can be sloped such as in a gable roof on a wood structure or concrete ramp in a parking garage.

