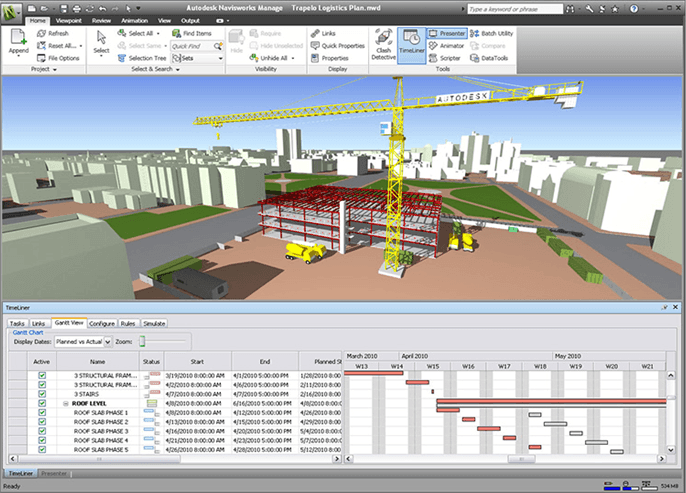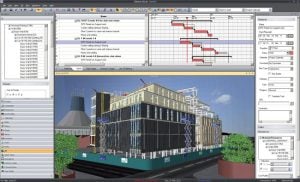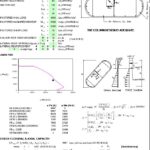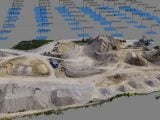
What is 4D BIM ?
10 July 2019What is 4D BIM ?
4D BIM (Building Information Modeling) is extensively used term in the 3D CAD industry in the current scenario. It refers to the intelligent linking of individual 3D CAD components or the assemblies with time or schedule-related information. The use of the term 4D BIM is proposed to apply to the fourth dimension (time) i.e. 4D is 3D plus schedule (time).
The construction building of the 4D BIM models facilitates the various participants of a building project from architects, designers, contractors to the clients to visualize the total duration of a series of events and also displays the progress of the overall on-going construction activities through the lifetime of the project.
Advantages of using 4D BIM
This BIM-centric way towards the project management technique has a very high potential to enhance the project management and the delivery of the construction project of any size or intricacy.
- The 4D BIM sums up a new dimension to 3D CAD or solid modeling enabling a sequence of events to be portrayed visually on a timeline that has been settled by a 3D model.
- The construction building management sequences can be inspected as a series of problems using 4D BIM that enables users to explore options, manage solutions and improve the results.
- It also enables construction product development, collaborative project implementation.
- 4D is recognized as an advanced construction building management technique that is progressively used by the project delivery teams working on larger projects including tall buildings, bridges, highways, tunnels, hospital complexes, many luxurious residential projects as well as industrial projects. Due to an emergence of new technologies, 4D BIM is extensively used by the laymen in comparison with the traditional use for only high-end projects.









